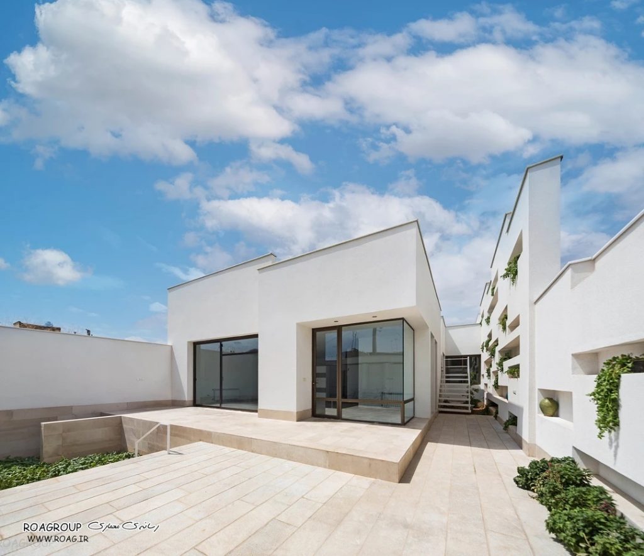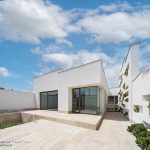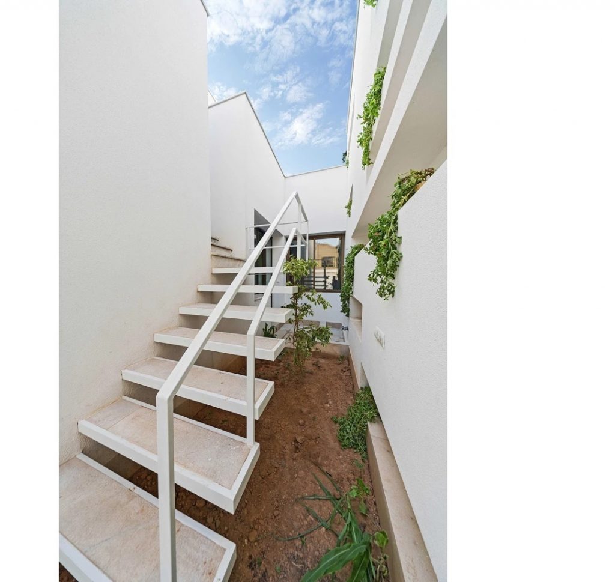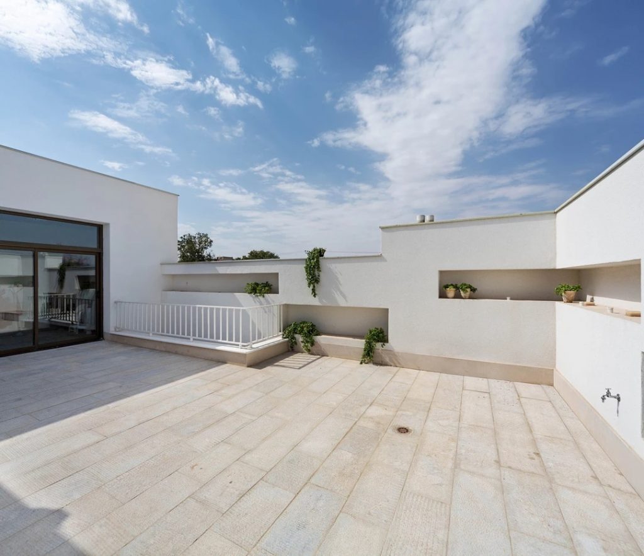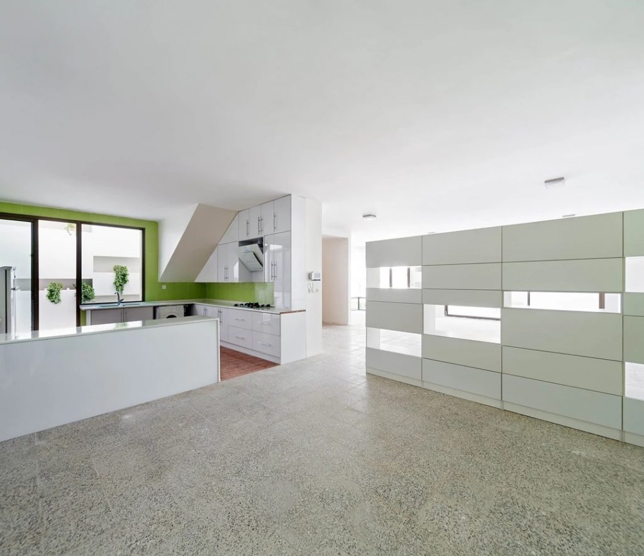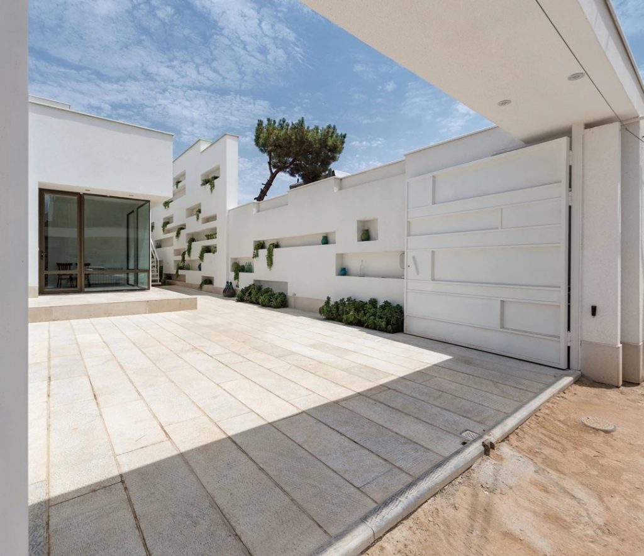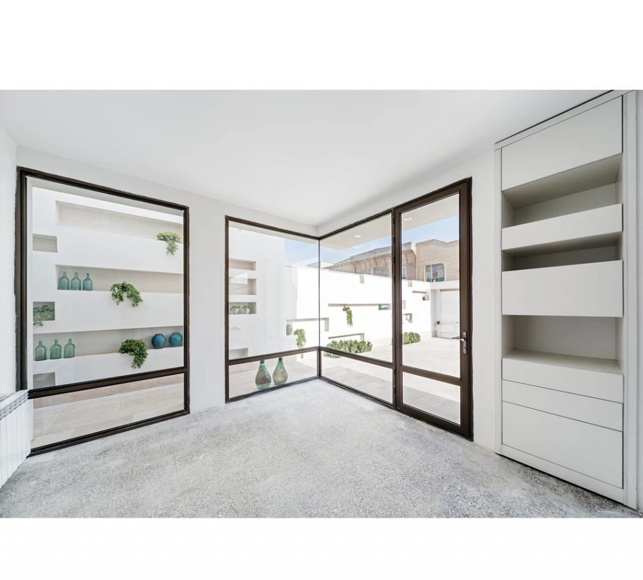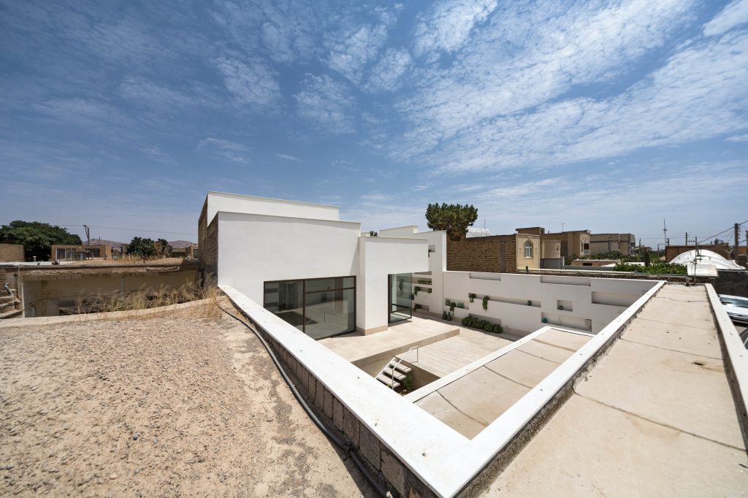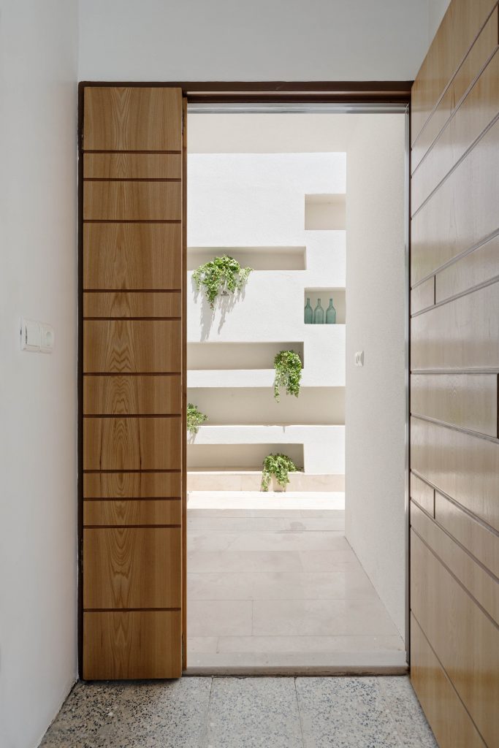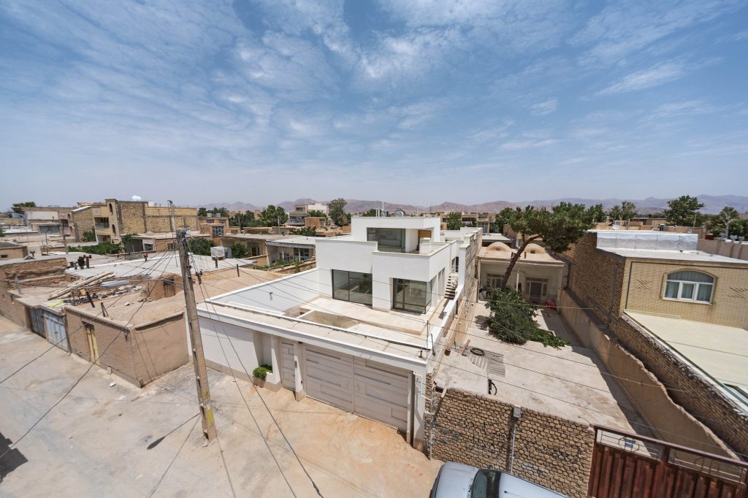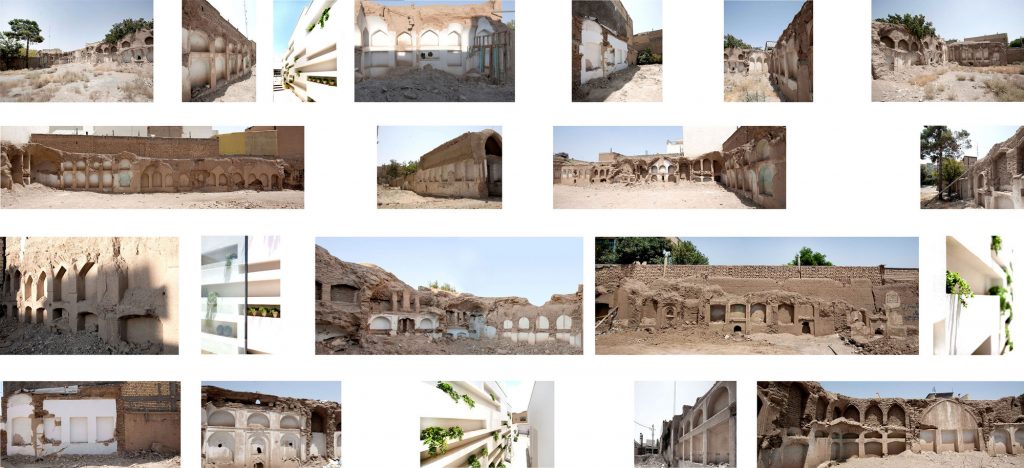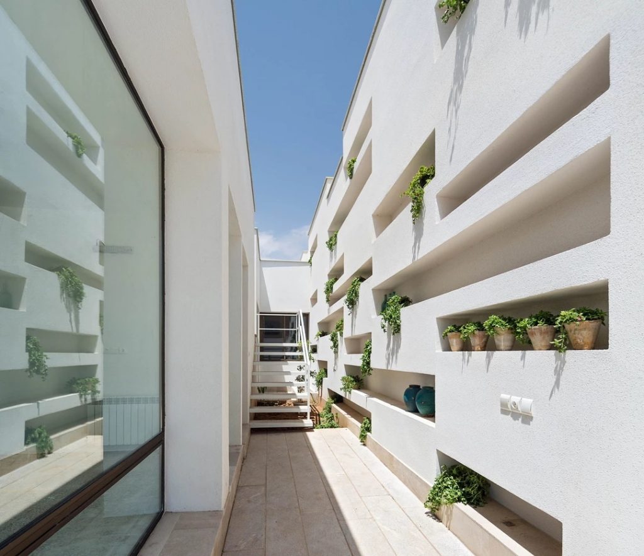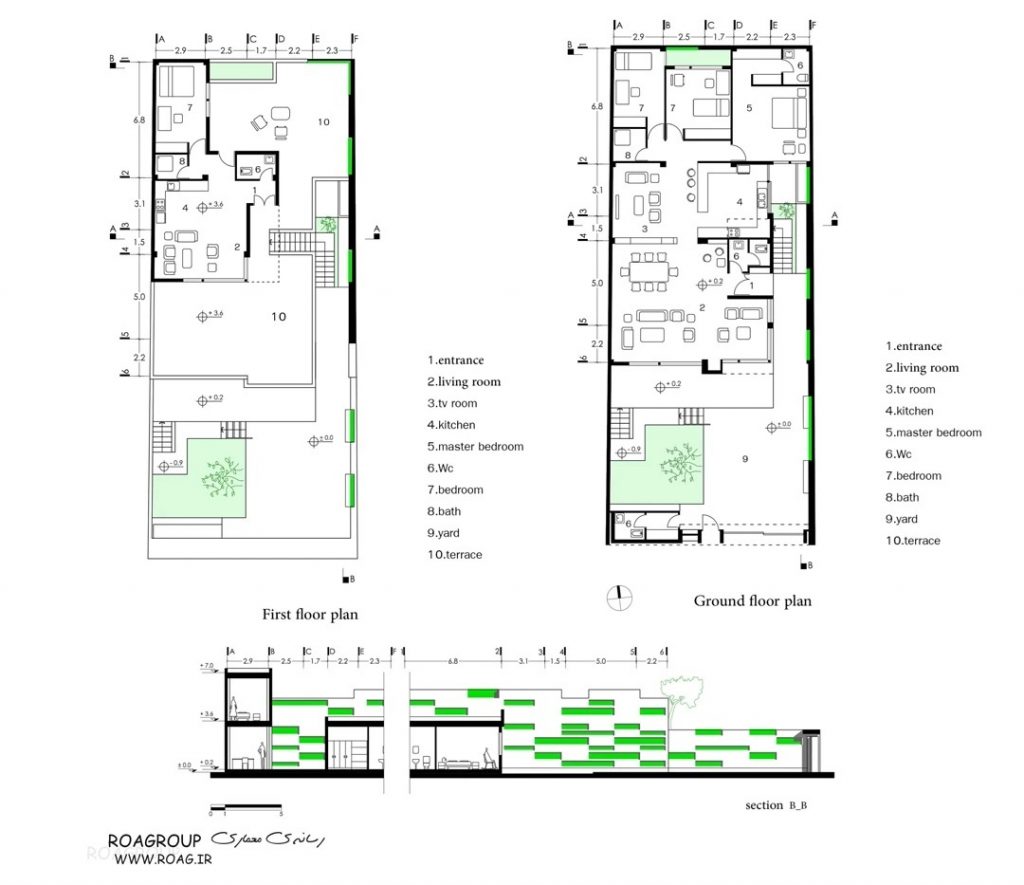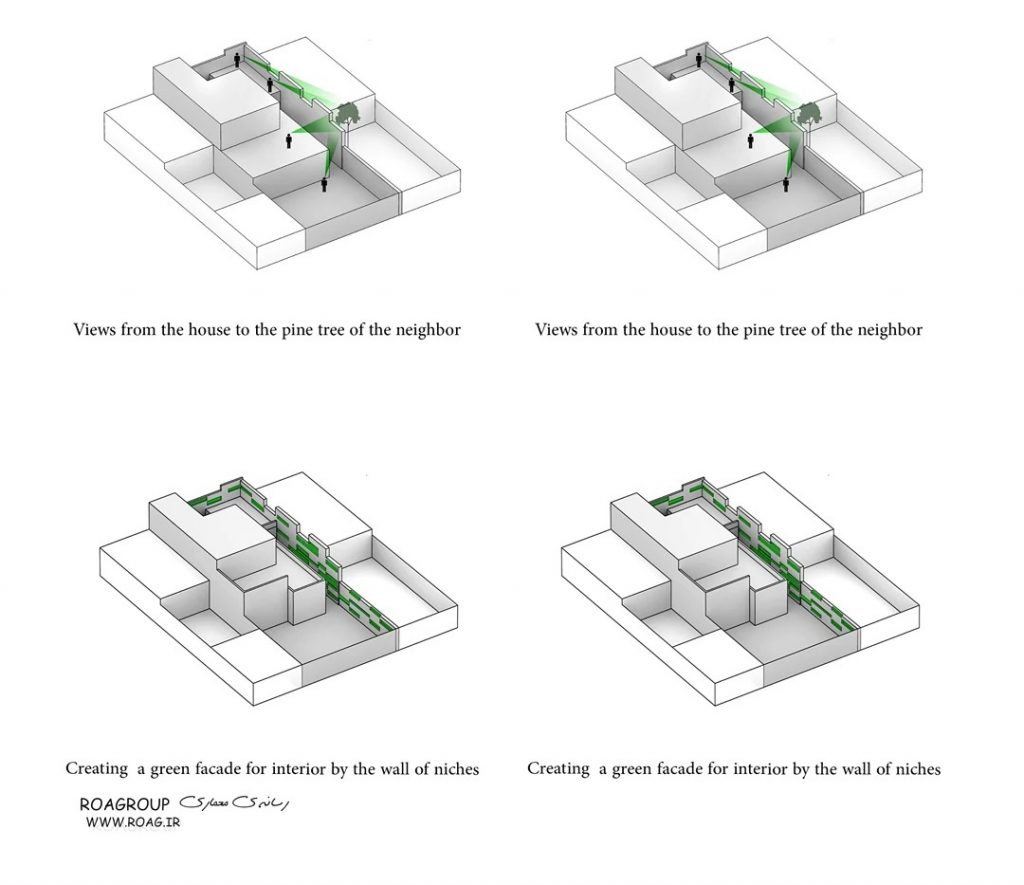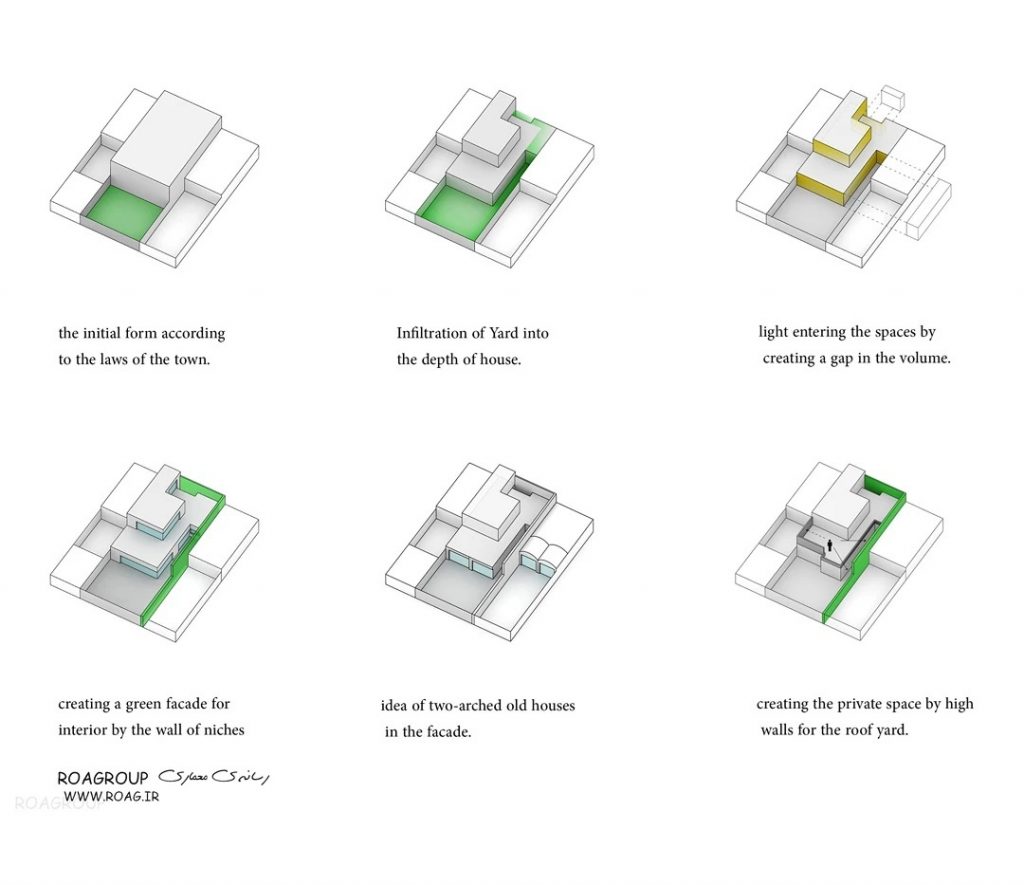A House of Niches / Ayeneh Office
Text description provided by the architects. Today, two things stand out to a passer-by who walks in Najaf Abad: numerous niches in the body of the city and pine trees rose from old houses. In these transition days, the niches of the old houses that was hidden from view took a look outside at once. Historic homes are destroyed one after another with no record, photo or map. However, the last bodies of the innermost rooms of the houses, i.e, bodies full of niches are sorrows for the alleys. It has been an “inside” that has taken a look “outside” after maybe a century. An “outside” that we all know has a short life like the house. Every morning, it might vanish, totally non-existent.
“A house of niches” has a memory of those houses. This time, an “outside” has entered “inside” the city to be completed. The house was supposed to be simple and cheap, for a family of four with a unit upstairs for guests, at the center of a low-lying neighborhood full of two-arched old houses special to Najaf Abad; next to one of them.
گالری تصاویر خانه ای از طاقچه ها
Architects: Ayeneh Office
Area: 307 m²
Year: 2013
photographs: Hossein FarahaniPhotographs: Hossein Farahani
Share
Graphics:Mahla Ebrahimpour
Client:Mohammad Ali Payandeh
Architect In Charge:Ali Dehghani, Ali Soltani, Atefeh Karbasi
Design Assistant:Sepideh Shariatmadari
City:Najafabad
Country:iran

