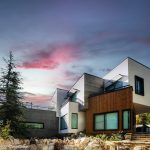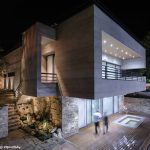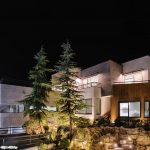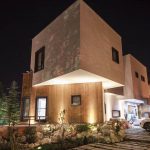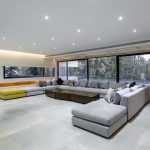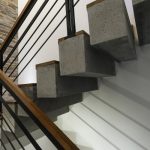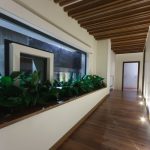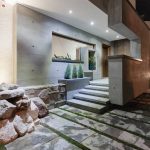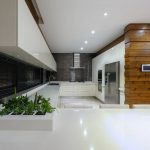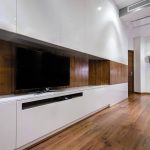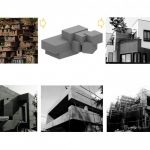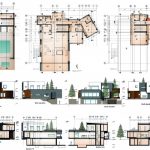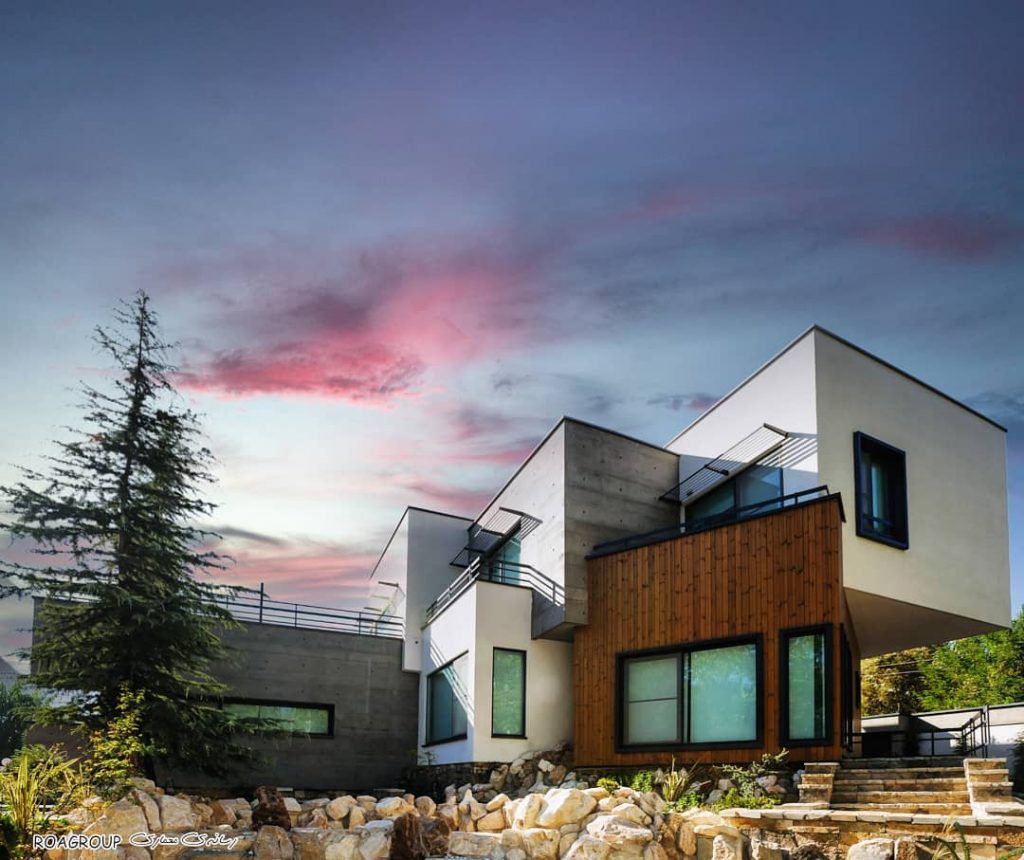
ویلا در لواسان
villa in lavasan
This house belongs to a middle-aged couple who wish to spend their holidays and weekends with their family in the villa. Their first demand was 5 rooms for their grandchildren and parents. Thus the initial concept of the villa was generated on the belief that our home is a small portion of the universe, on the other hand habitation represents a meaningful link between human beings and their environments. There for in the initial view of the building preserving of this link and the natural elements of the area (trees & topography) has taken into consideration. Regarding to this point of view positioning the new building in the scope of the previous building due to the least damage to the green space and trees was of particular importance.
To spotlight the attendance of natural elements, the closest room has been rotated slightly to a rill which pass through garden .The other concerns for the architect was maintaining independence of each space which the result was exclusive variation in the composition of volumes based on capabilities of the plan in addition of a limited utilization of materials, limited but meaningful, adjacent of rough and exposed concrete with warm and clean surface of wood and white cement.
Unlike most projects, which the emphasis is to present the favorable view of the building towards the main entrance, this project has internal structure oriented and has emphasis on the façade facing the garden which has got influenced by the very genuine architecture of Oraman village and Plangan (Kurdistan). The entrance porch and front window in concrete wall facing the window and the negative input are specially designed to create a sense of privacy still keeping imminence.The lighting system of villa is of the creative parts of it, utilizing hidden lights specifically designed by hand for the terrace, and hinged lights to fold easily have caused to conceal façade lighting
گالری تصاویر
.
Villa in Lavasan
Architecture firm: AT Design Studio
Architect: Amir Hossein Tabrizi
Year: 2013
Site Area: 2000 sqm
Area: 838 sqm (600 m2 living area, rooms and kitchen. 165 m2 uncovered terrace. 28 m2 covered terrace. 25 m2 custodian area. 20 m2 power room.)
Civil engineer: Reza Saebi
Construction: Hamed Daraei, Nima Ghabachi
Construction association: Sadegh Farahani, Ebrahim Alee
Modeling: Raheleh Shojaa, Sara Azimi, Narghes Sharifi
city:tehran
country: iran

